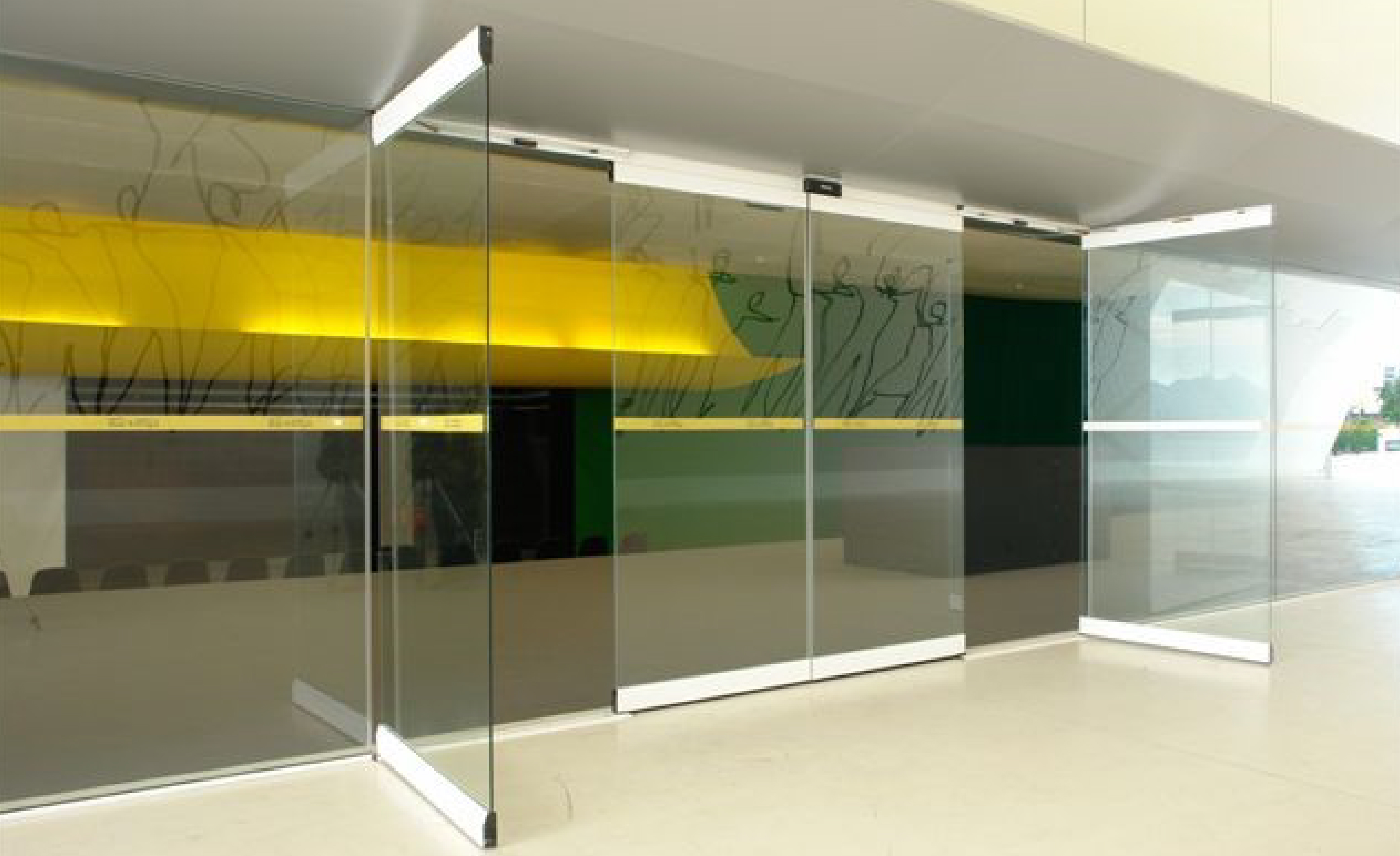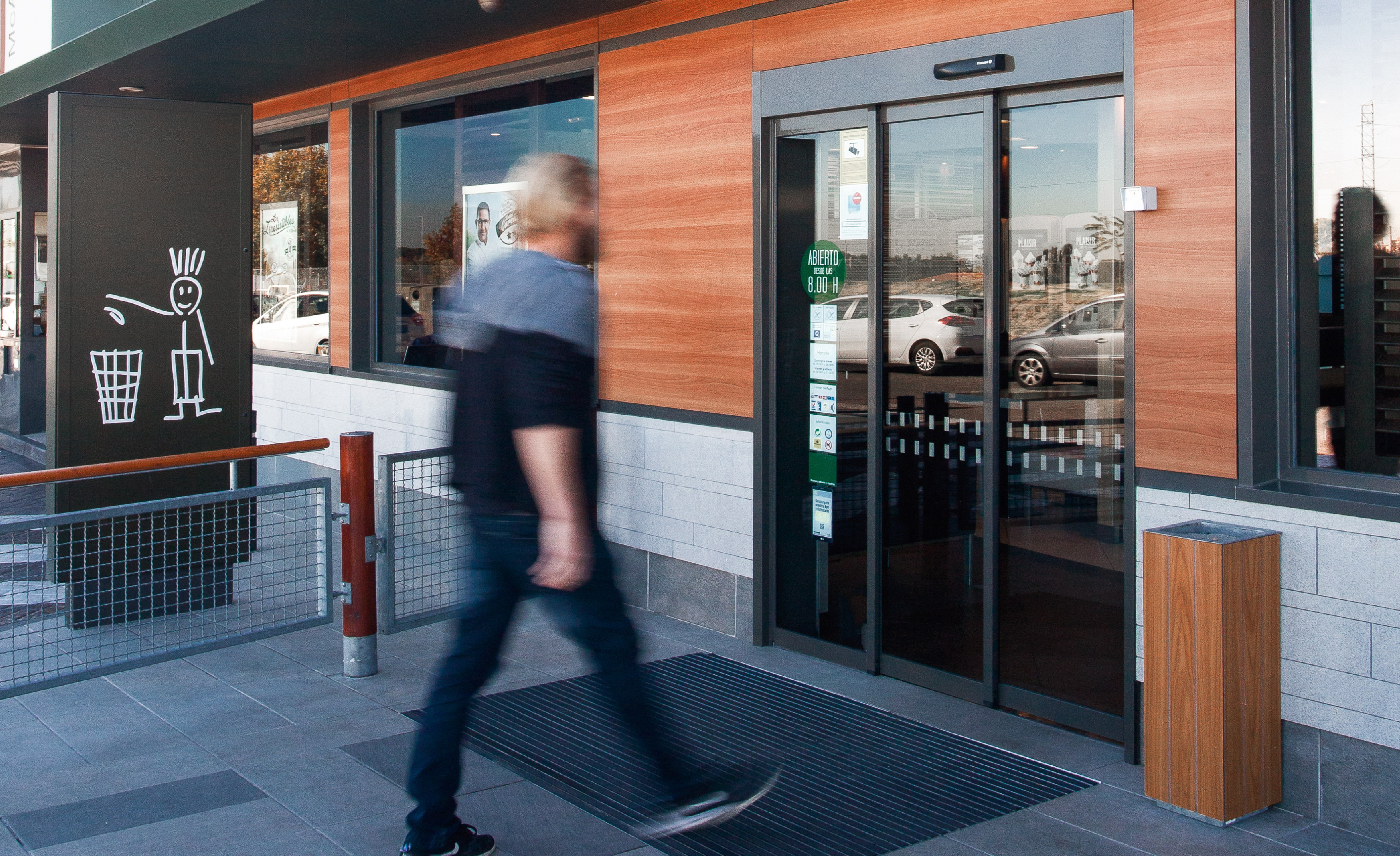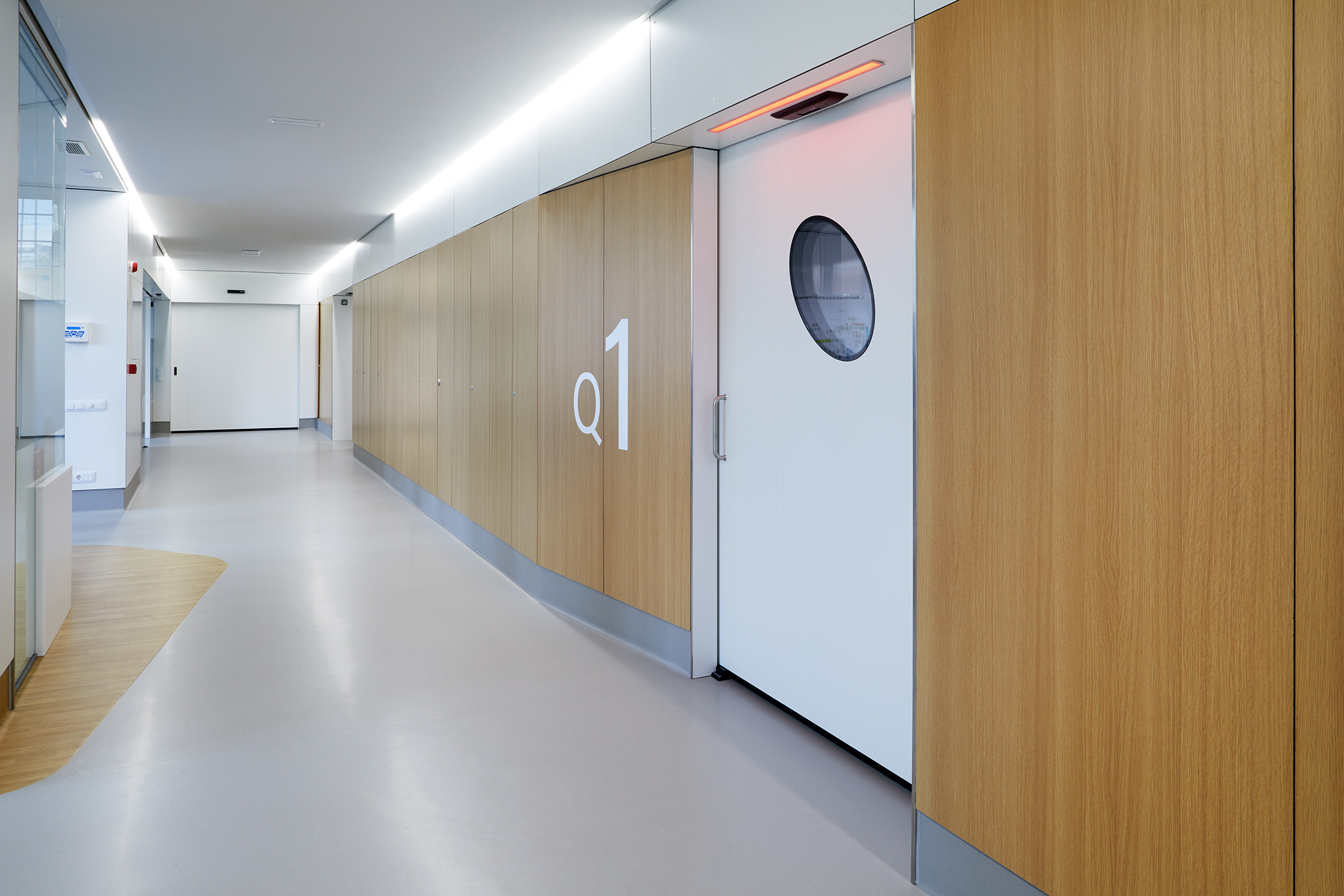Beijing, China
Healthcare excellence at Beijing Chaoyang Hospital
Facilitating transit in healthcare centres facilitates the movement of patients, healthcare staff, mobile stretchers and wheelchairs. When we arrive at a hospital, in a large number of cases there are already automatic doors that eliminate architectural barriers at the entrances from the outside.
It is also becoming increasingly common to incorporate automatic doors to sectorise the different areas that make up a hospital complex, such as access to the waiting room, consultation rooms or intensive care units.
The Beijing Chaoyang Hospital, in China, has trusted Manusa to carry out several improvements in the Surgery Service and in the Intermediate Respiratory Care Unit (IRCU) where several automatic glass hermetic doors have been installed to allow a better supervision of the patients, maintaining the sanitary requirements.

Automatic doors are an important element in energy savings
Automatic glass hermetic door leaves allow healthcare staff to monitor and observe patients from outside the room. They also make sensitive areas of the healthcare facility more hygienic, safe, functional and aesthetically pleasing. The airtightness of these rooms is achieved when the door leaf approaches the frame and the floor, hermetically sealing the perimeter of the opening, allowing a positive pressure to be maintained. This maintains the asepsis of the cleanroom by preventing the entry of untreated or contaminated air. They also help to maintain the climate conditions of the spaces, helping to increase energy efficiency.
This hospital is characterised by incorporating ecological, environmental and energy-saving concepts into the building. The basis of the ecological green design concept is adjusted to the local climate and geographical features. Depending on the use of the building and natural lighting conditions, zoning and controls are implemented to save energy and protect the environment.
In addition, the good insulation of the building together with the orientation of the building and the installation of solar panels allow for energy savings, reducing the use of artificial lighting and air conditioning of the facilities.
It should be noted that during the design of the hospital, the parameters of natural lighting and ventilation were taken into account. For example, when there are many people in the waiting room, the air levels are regulated, contributing to improve air quality and hygiene against bacteria and viruses in the building. In addition, some of its facilities such as the laboratory were designed independently to ensure and control the circulation of water and air, and to create an environment conducive to minimising contamination with other areas of the health centre.
Beijing Chaoyang Hospital covers a total area of 198,000 square metres, has a capacity of 1,000 beds and receives 6,000 outpatients and emergency patients daily.
International manufacturer of intelligent accesses
Manusa contributes to the development of door automation in all types of buildings, with a special focus on sanitary properties. For more than 50 years they have specialised in the design, manufacture, installation and maintenance of automatic doors at all levels and all over the world.




