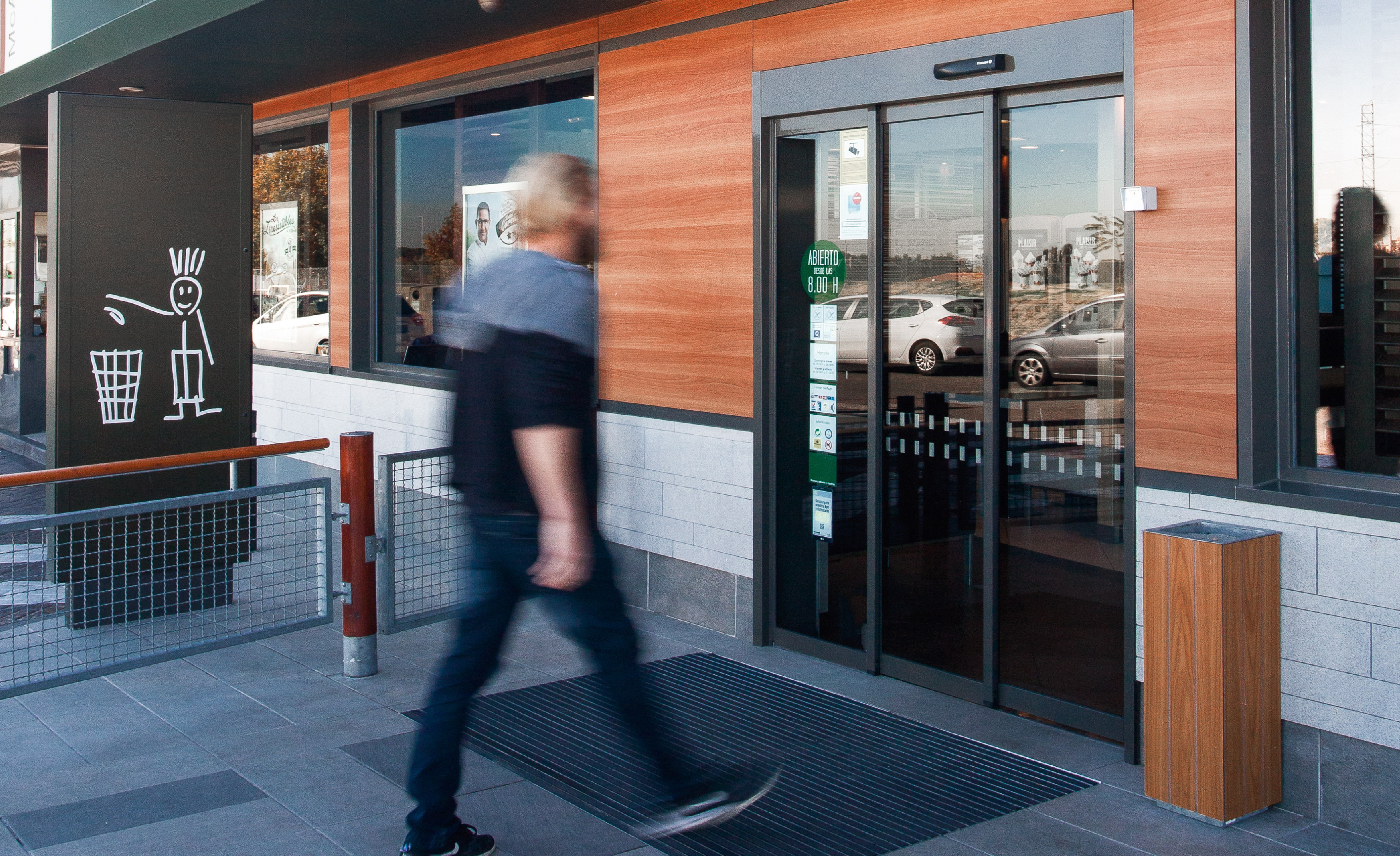Barcelona, España
Integration of an automatic door in the modernist Qdoor Business Center of Barcelona
Located in the most elegant area of Barcelona's Eixample, the Qdoor Business Center offers private offices, coworking spaces, and meeting rooms to companies and organisations. The building that houses it is strategically located in the centre of the city, between Rambla de Catalunya and Paseo de Gracia, two of the main shopping and business streets. Erected at the peak of the splendour of Catalan modernisme, the building incorporates materials from the period, such as stone, wood, glass, and wrought iron, in a design of curved lines and natural motifs. In this unique building, Manusa faced the challenge of installing an automatic door at its main entrance.
The entrance to the Qdoor Business Center retains its original modernist door at street level. Due to the type of activity of the centre, this door, made of wood, wrought iron and glass, is kept open most of the time, facilitating a smooth flow of people coming to their work and business spaces. However, keeping the door open facilitates the entry of draughts, noise, and dust, also causing inefficiencies in the air conditioning of the building, with the energy losses that this entails. On the other hand, installing some type of intermediate door means preserving the architectural style of the building without compromising its aesthetics and complying with heritage conservation regulations.
An automatic door adapted to a unique architecture
In order to provide a solution to all these needs, Manusa chose to install an automatic telescopic sliding door with side opening and framed leaves in the space that connects the main door and the entrance hall of the building. The solution had to be adapted to the moderate dimensions of the side door. In this sense, the side-opening leaves are the optimum solution to maximise the threshold in a small space such as the entrance to the Qdoor Center.
The automatic opening and closing system, together with its speed, optimises the transit time of people and, at the same time, minimises the passage of draughts from one side of the door to the other. This improves the building's energy efficiency by preventing temperature loss due to maintaining a space always exposed to the street, and the entry of dirt, as well as favouring the acoustic insulation of the enclosure.
The transparent glass of the doors prevents the visual barrier between the exterior and the interior, allowing natural light to pass through without interfering with the original modernist design of the building. Its black lacquered aluminium woodwork blends in perfectly with the aesthetics of the space, giving continuity to the dark frame of the original door threshold. At the same time, the same profile, present in each of the leaves, makes it easier for people to identify the presence of the door and avoids possible collisions with the glass.
In addition, a black transverse frame finishes off the door, giving unity to the design. Thicker than those that outline the leaves, this strip has been used to place the lettering of the name of the building with elegant golden letters that adapt to the corporate identity of the Qdoor Business Center. The result of installing a Manusa automatic telescopic door is an integration of contemporary technology and design, in harmony with the modernist character of the building.


